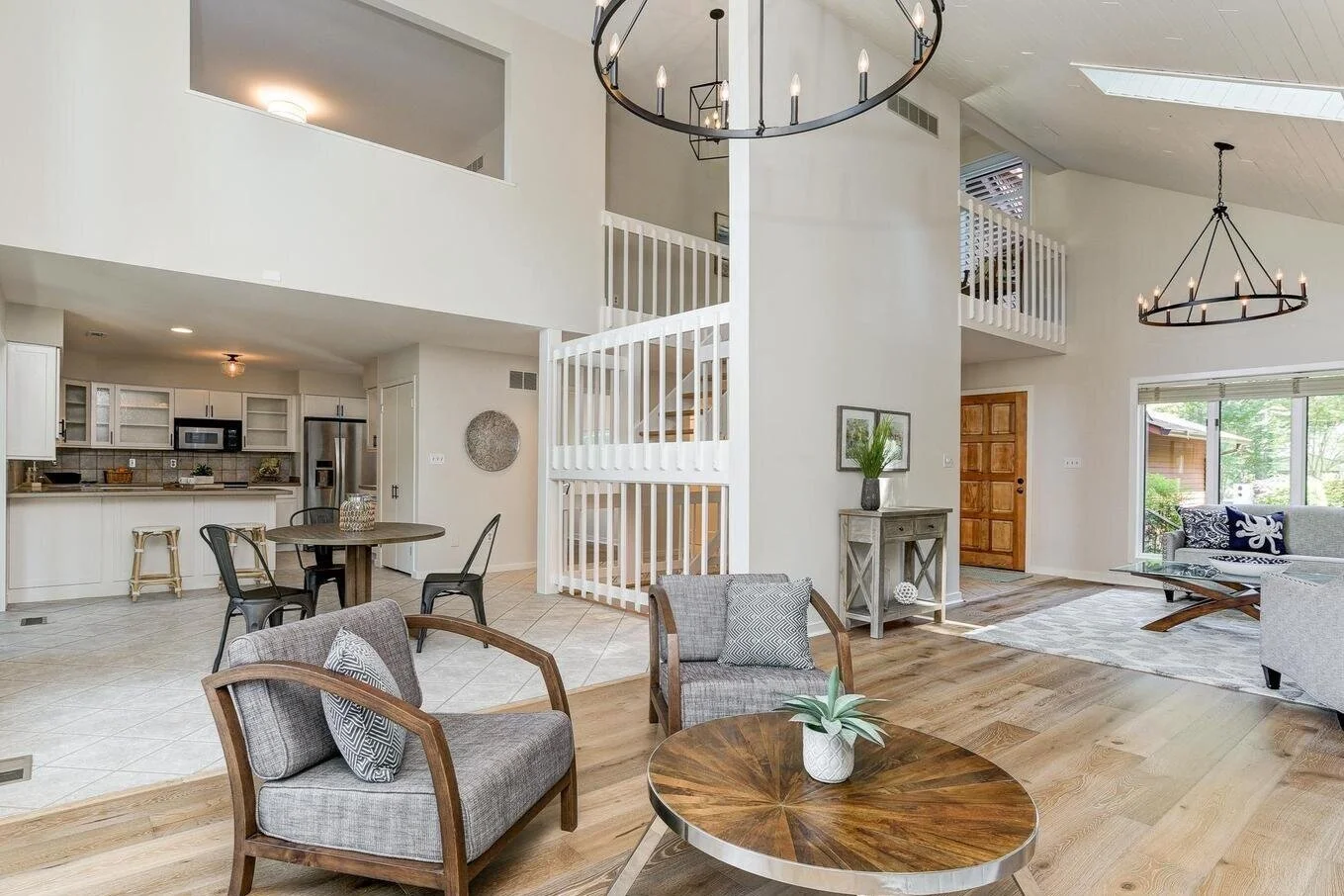DESIGN SERVICES
-

FULL SERVICE REMODEL
Intended for clients with small to large scale construction projects who are looking to hire Indigo Bay to design and execute their job from start to finish. Full Service Remodel can include updating a bathroom to remodeling a kitchen to fully gutting a newly purchased home. Indigo Bay will work alongside trusted contractors and manage all aspects of the design process from initial designs, through ordering, construction and final install. We will be with you from laying the foundation to laying the flatware.
-

DESIGN A LA CARTE
Intended for clients that need assistance with a full room design; designating a layout, selecting paint colors, updating light fixtures and sourcing furnishings & decor. Light construction elements like painting, installing new light fixtures and adding built-ins are charged a la carte, but no renovations or more extensive construction is included. Indigo Bay will manage all aspects of the Design A La Carte process from initial designs, through ordering, project management and final installation.
-

ROOM REFRESH
Intended for clients who have most of their furnishings but need help getting their project over the finish line by selecting decorative details like rugs, linens, and accent furniture. Selecting larger staple furniture (beds, sofas, dining tables, etc.) is not included in this service. Room Refresh is ideal for clients who don’t need a full room(s) designed, but rather help evaluating which pieces will work best to update and round out their space(s). Clients have the option of having Indigo Bay complete the final installation of the design.
OUR DESIGN PROCESS
1: CONSULTATION
Once a consultation has been scheduled, Melissa will meet you at your home or via video conference to discuss the details of your design needs and determine how we can help bring your vision to life. We will be in touch to confirm the consultation and request any additional information needed in advance.
2: DESIGN CONCEPTS
Once we have all information needed including floor plans, inspiration photos, Pinterest boards, budget, etc. we will schedule a design kick off meeting with you to discuss your preferences and goals for the design. From there, we start with the layout and design direction. Then, we bring the layout to life with design boards and renderings that include options for color palettes, furnishings, finishings, fixtures, etc. (depending on what’s needed). It is important to us that before selecting materials and purchasing that everyone is collectively aligned on an approved concept for every space we’re designing.
3: DETAILS
Once a design concept is approved, we detail out the design and pull together finalized quotes for your approval. This includes specification of furnishing/decor and selecting the construction materials that bring the approved design to life. This could include sourcing and purchasing fixtures, flooring, countertops, paint, furniture, lighting, window treatments, appliances, etc. To ensure all projects are executed as intended, we purchase and make arrangements for all materials associated with the design on your behalf by partnering with a host of trusted vendor partners. Upon the completion of this phase of work, our team will be ready to prepare for construction (if applicable) and/or final install.
4: EXECUTION
Once all details are finalized and all items are ordered, our team will begin executing all aspects of the installation and final styling. On renovation jobs, this will include overall construction project management and coordination with your contractor. Rather than piecemeal installations as items deliver, we schedule a day (or multiple days depending on project scale) to have our team execute the install and transform your space all at once for a grand reveal.
Photographs courtesy of the Sandra K. Libby Group and Coldwell Banker Realty.
